Meeting House
In 1780 a small group of Quakers who were disowned by the Society of Friends for various reasons, including support of the Revolutionary war effort, met in the home of Samuel Wetherill, a carpenter and merchant. They discussed forming their own Society, which they did the following year, and requested permission to meet for worship and business in existing Friends’ meeting houses. Their request was denied and, for a time, they continued to meet in one another’s houses. Happily for the infant Society, membership expanded and they resolved to build their own meeting house, purchasing a lot on the southwest corner of Mulberry (now Arch) and Fifth Streets in summer 1783. Construction began immediately. George Washington, Benjamin Franklin and Robert Morris were among the contributors to the building fund.
The building is a more or less square brick structure facing Fifth Street. The façade features Flemish bond brickwork with glazed headers, a double brick belt course, molded water table and substantial pilasters at the corners. The large 8/12 sash windows are topped with lintels and keystones. Decorative elements include a wide box cornice with dentil molding and a pedimented wood doorway with recessed paneling. There is an “inscription stone” in the north gable that reads: “By General Subscription/for the/ FREE QUAKERS/Erected in the year/of OUR LORD 1783/of the Empire 8.” The reference to Empire offers evidence of the unsettled political climate in the years immediately after the war and before the Constitution.
The Free Quakers were practical men who designed the meeting house to be income producing. The building had two unusual cellars, one beneath the other, and the sub basement was double vaulted with a paved brick floor. These spaces were rented to merchants as storage. In 1961 the building was moved 38’ west and 8’ south to allow for the widening of Fifth Street. The cellars survive under the roadbed but are inaccessible.
Contemporary accounts document the first meeting for worship in June 1784. Disaffected Quakers and others flocked to the new space but by 1788 many of the reasons for forming a new society disappeared – some members regretted their perceived transgressions and returned to their old meetings and others drifted away. The remaining Free Quakers authorized dividing the building by constructing a second floor with an exterior stair so the space could be rented. The Society continued to gather on the first floor but held its last meeting for worship in 1836. Afterwards, tenants occupied the entire building; they included schoolmasters, the Grand Lodge of the Freemasons and the Apprentices’ Library in the 19th century and “mercantile companies” from 1897 until 1957 when the building was acquired by the Commonwealth of Pennsylvania for the Independence Mall Project. During the move south and west in 1961, all 19th and 20th century alterations and additions were removed and the building was restored to its 1788 appearance, with the exception of the addition of the second floor balcony where none originally existed.
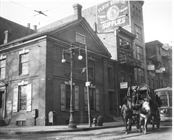
Meeting House, 1917
Southwest corner of Fifth and Arch Streets showing the Meeting House in 1917 when it was let to “mercantile companies for ordinary business purposes.” (Courtesy of the Philadelphia Historical Commission)
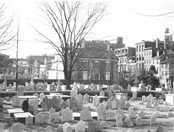
Meeting House, 1959
East front of the Meeting House in January 1959 from the Christ Church Burial Ground. (Courtesy of the Philadelphia Historical Commission)
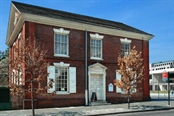
Meeting House
East front of the Meeting House showing a conservative 18th century symmetrical façade with a pedimented doorway, rusticated stone lintels and a dentil cornice.
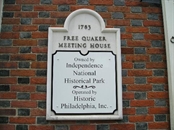
Meeting House Sign
Sign on the east wall of the Meeting House showing Flemish bond brickwork in which headers and stretchers alternate in each course.
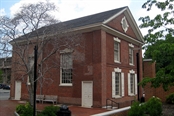
Meeting House
After demolition of nearby buildings and post-18th century additions, the Meeting House was moved west to its current location in 1961. This view, looking northeast, shows the restored south and west walls.
